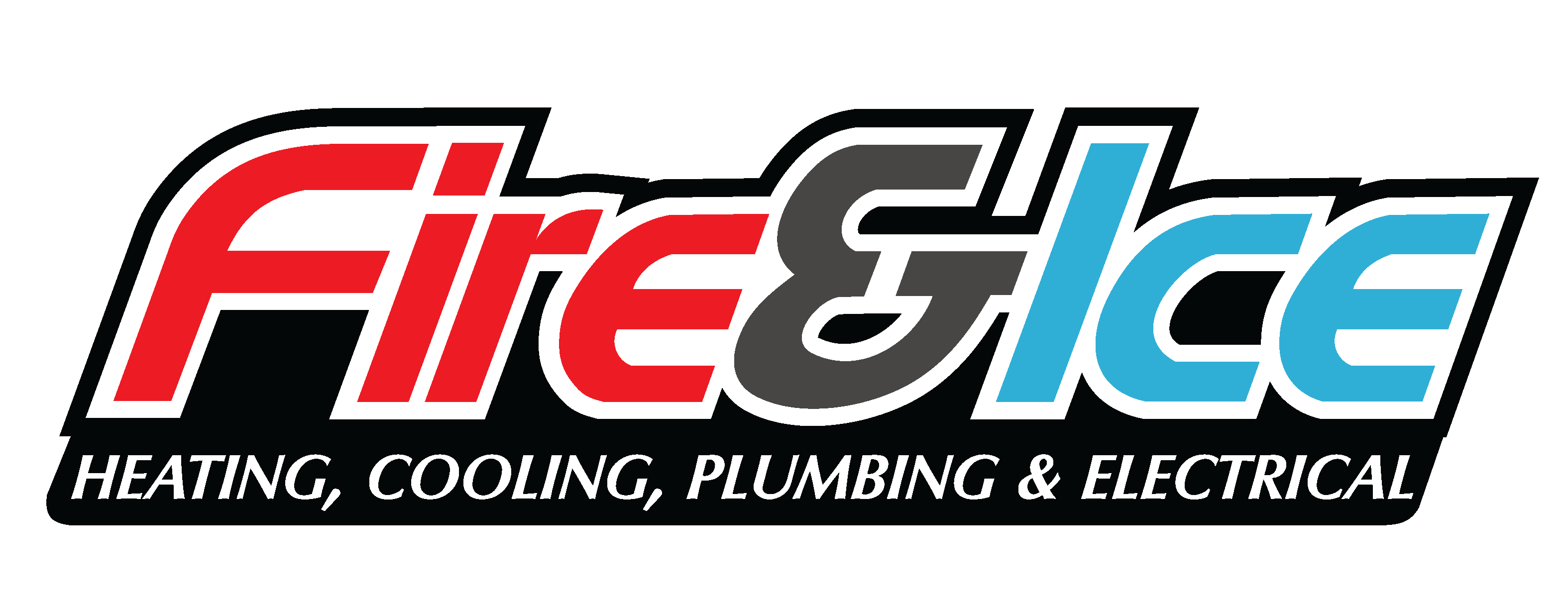Revised:
October 25th, 2021
Does your home suffer from hot and cold spots? What about uneven temperatures? One way to solve that is with zoning. In this video we’ll talk about what it is and some ways to add zoning to your house.
Hi I’m Roger with Fire & Ice. As a residential sales professional here in Columbus, Ohio, one of the most common complaints we hear from homeowners is regarding their home’s uneven temperatures. One way to address this is with a new furnace or air conditioner, or combination of the two. But another solution is zoning. In this video we’ll discuss what it is, who might benefit from it, and the types of zoning options out there.
What is Zoning?
Most conventional HVAC systems have a single thermostat located on the first floor. When the thermostat calls for heating or cooling, the system will kick on to reach the temperature setting. The problem is your thermostat may think it’s 72 degrees but the back bedroom may be 80 or -20 degrees. The thermostat doesn’t know.
Airflow issues play a large part in uneven temperatures or hot and cold spots. Regular filter changes, routine maintenance, and patching any leaks in the ductwork are other ways to improve air flow.
In HVAC, zoning is done to distribute conditioned air throughout the home and balance the temperature throughout.
There are three methods of zoning. The first is using two thermostats in different areas of the home, such as one on the first floor and the other upstairs. The second is using two HVAC systems that control different parts of a house. The third and last is a single HVAC system with a main line running from the furnace to different areas of the home.
Who might benefit the most from zoning?
Have you ever walked around your house and noticed a drop in temperature, or is your upstairs several degrees warmer than downstairs? Yeah? Your home probably isn’t zoned properly. Hot and cold spots or uneven temperatures are not unusual.
Zoning is a common practice in the HVAC industry. Common features found in homes in need of zoning include finished or unfinished basements, living space in the attic, lofted ceilings, rooms above a garage, sunrooms, large windows, or large floor plans.
Types of Zoning Options: Dampers
Remember our explanation a minute ago that described a conventional heating and cooling system? If dampers were included on that system, we could eliminate the uneven temperatures.
Adjusting dampers in the ductwork is one of the cheapest ways to create zones in a home. Additionally, closing off vents in rooms that aren’t used is another way to zone.
However, if your home’s ductwork lacks dampers, they can be added. There are two types: manual and automatic. The benefits of manual dampers is they need very little maintenance, and they are less expensive compared to automatic dampers. The downside is they have to be opened and closed manually. You'll likely need to experiment to get the airflow where you want it.
Automatic dampers are controlled by multiple thermostats and use motors to control the flow of air. Each system can open and close the dampers according to how much heat or cool is needed per zone. For example, if not much cooling is needed, the damper will open only partially. Or if a lot of heat is in demand, the damper will open all the way. Pretty amazing technology. Additionally, control boards and wireless sensors can be used to give you even more control.
The benefit of automatic dampers is they can be controlled remotely and offer a better level of overall temperature control. The downside, though, is that they are more expensive and maintaining them can be costly. Additionally, ductwork modifications may be needed to install them.
How much does HVAC zoning cost?
To add dampers to a home can cost between $4,500 and $8,500. At Fire & Ice all of our pricing includes the cost of labor and materials. These prices range depending on the number of zones needed, the types and quantity of dampers, and the amount of ductwork modifications needed.
Types of Zoning Options: Ductless HVAC system
Now you might be asking yourself, “Didn’t he say there were three types of zoning options?” And you would be correct. The third option is to use a second HVAC system to address another area of the home. One of the most common solutions in this arena are ductless systems. Ductless systems are standalone HVAC systems that can both heat and cool a specific area or zone. Most ductless systems are capable of heating and cooling multiple zones of three or more. They do this by having one or more indoor heads in different rooms or areas of a home that connect to an outdoor unit.
The benefit of a ductless system is that you can have complete control over the temperature where the heads are located. They do this using variable speed technology that ramps up or down depending on the cooling or heating needs.
The cost to install a ductless system to your home depends on the type of indoor head and how many zones are needed. A single-zone/one-room solution will cost between $4,000 and $6,000. A dual-zone/two-room system will cost between $5,500 and $9,000. A multi-zone ductless system starts at $8,500. All costs include labor, equipment, and fees.
What are the next steps?
Let’s talk about what to do next. We hope you have a better understanding of what zoning is and how you could benefit by zoning your home. If you live in Central Ohio and need a zoning solution for your home, click the free estimate button at the top of the screen to schedule a free in-home estimate. We’d love to go over your options and find a solution that works best for you. Thank you for watching and we look forward to making your day better.


